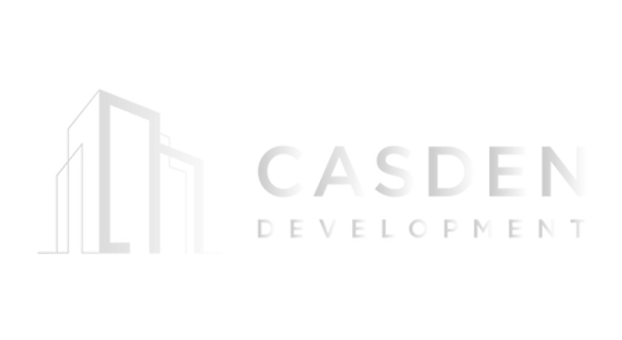Two-Bedroom ADU Model
931 sq. ft. | 2 Beds/2 Baths
Transforming a cramped space into a spacious, modern living area that maximizes comfort and style.
Model specification
Dimensions: 37.4' W × 25.56' D
Gross Area: 956 sq ft
Net Livable Area: 931 sq ft
Bedrooms: 2 spacious bedrooms
Bathrooms: 2 full bathrooms
Ceiling Height: 9.5 feet throughout
BASE PRICE
Starting at $140,000+
Two-Bedroom ADU Model
931 sq. ft. | 2 Beds/2 Baths
Model specification
Dimensions: 37.4' W × 25.56' D
Gross Area: 956 sq ft
Net Livable Area: 931 sq ft
Bedrooms: 2 spacious bedrooms
Bathrooms: 2 full bathrooms
Ceiling Height: 9.5 feet throughout
BASE PRICE
Starting at $140,000+
Complete Project Investment
ADU Unit
$140,000 (exl. sales tax)
Planning & Permitting
$15,000 (fixed)
Delivery with Crane
$5,000-$8,000
Assembly/Installation
$8,000
Site Work & Utilities
$35,000-$40,000
Total Investment Range
$203,000-$211,000
Cost Per Square Foot
$218-$226.75
Complete Project Investment
ADU Unit
$140,000 (exl. sales tax)
Planning & Permitting
$15,000 (fixed)
Delivery with Crane
$5,000-$8,000
Assembly/Installation
$8,000
Site Work & Utilities
$35,000-$40,000
Inquire Today!
Total Investment Range
$203,000-$211,000
Cost Per Square Foot
$218-$226.75
Steel Framing & Walls
Earthquake, hurricane & fire resistant
Bamboo Fiber Interior
No drywall, prevents mold/bacteria
Stone Countertops
Premium finishes throughout
ENERGY Star AC
Efficient climate control in every room
10-Foot Ceilings
Spacious, open feel
Double-Pane Windows
Energy efficient with natural light
Extra-Large Closets
Multi-thousand dollar value per bedroom
Beautiful Interiors
Multiple design options available
Will Your ADU Fit? Find Out in One Tap
Check if your property qualifies for an ADU.

Error
Installation Process
Total Timeline
25 weeks from contract to move-in ready
Permits & Planning
Manufacturing
Site Preparation
Delivery & Installation
Final Inspections
Why Choose This Model
The 2-bedroom, 2-bathroom configuration as the optimal investment model for today's market conditions.
At 931 square feet, this unit delivers the highest rental yield potential while maintaining efficient land utilization. The dual-bathroom configuration significantly reduces tenant turnover and commands premium rental rates - currently $2,800+ monthly in the Los Angeles market.
Investment Performance
ROI Timeline
3-4 year payback period through rental income
Property Value Addition
$400,000+ based on current LA market rates ($665/sq ft average)
Net Equity Gain
$413,000+ after total project investment
Rental Demand
High-demand configuration with lower vacancy rates
_DAY%20RENDERING.jpg)
_NIGHT%20RENDERING.jpg)
Development Advantages
This model optimizes your development investment through proven market demand, efficient construction methods, and superior materials that ensure long-term asset value. Our steel modular construction maintains the same property value per square foot as traditional residential construction while delivering 40-60% cost savings and same-day installation.
Ideal Applications
Multi-unit development projects seeking maximum density returns
Single-family property value enhancement
Portfolio diversification through rental income generation
Multi-generational housing solutions for end-users
Financing & Service Options
Flexible Solutions for Every Development Strategy
We understand that every project has unique requirements and financial considerations. Casden Development offers comprehensive service packages and financing solutions designed to accommodate different development approaches, contractor relationships, and investment timelines. Our transparent pricing structure ensures predictable project costs with no surprise fees, while our financing partnerships provide access to capital that makes immediate project execution possible.
Service Packages
Complete Turnkey
Full project management, permits to keys
ADU + Delivery
For customers with preferred contractors
Custom Solutions
Flexible arrangements available
Financing Options
-
Zero Down Available with equity lines of credit
-
Bulk Purchase Discounts for multiple units
-
Disaster Victim Discounts available
-
Transparent Pricing - no hidden fees




